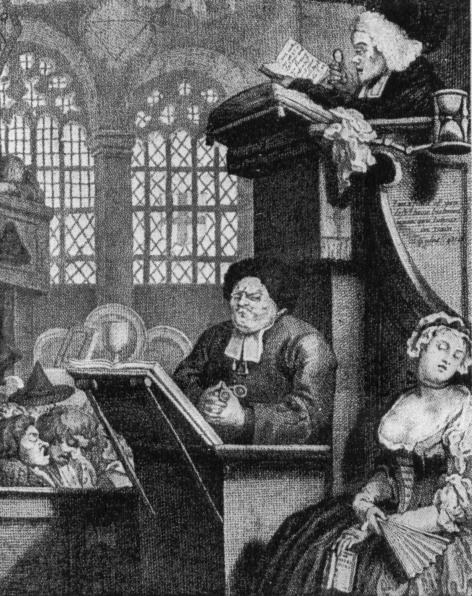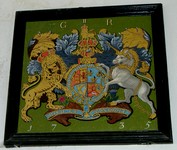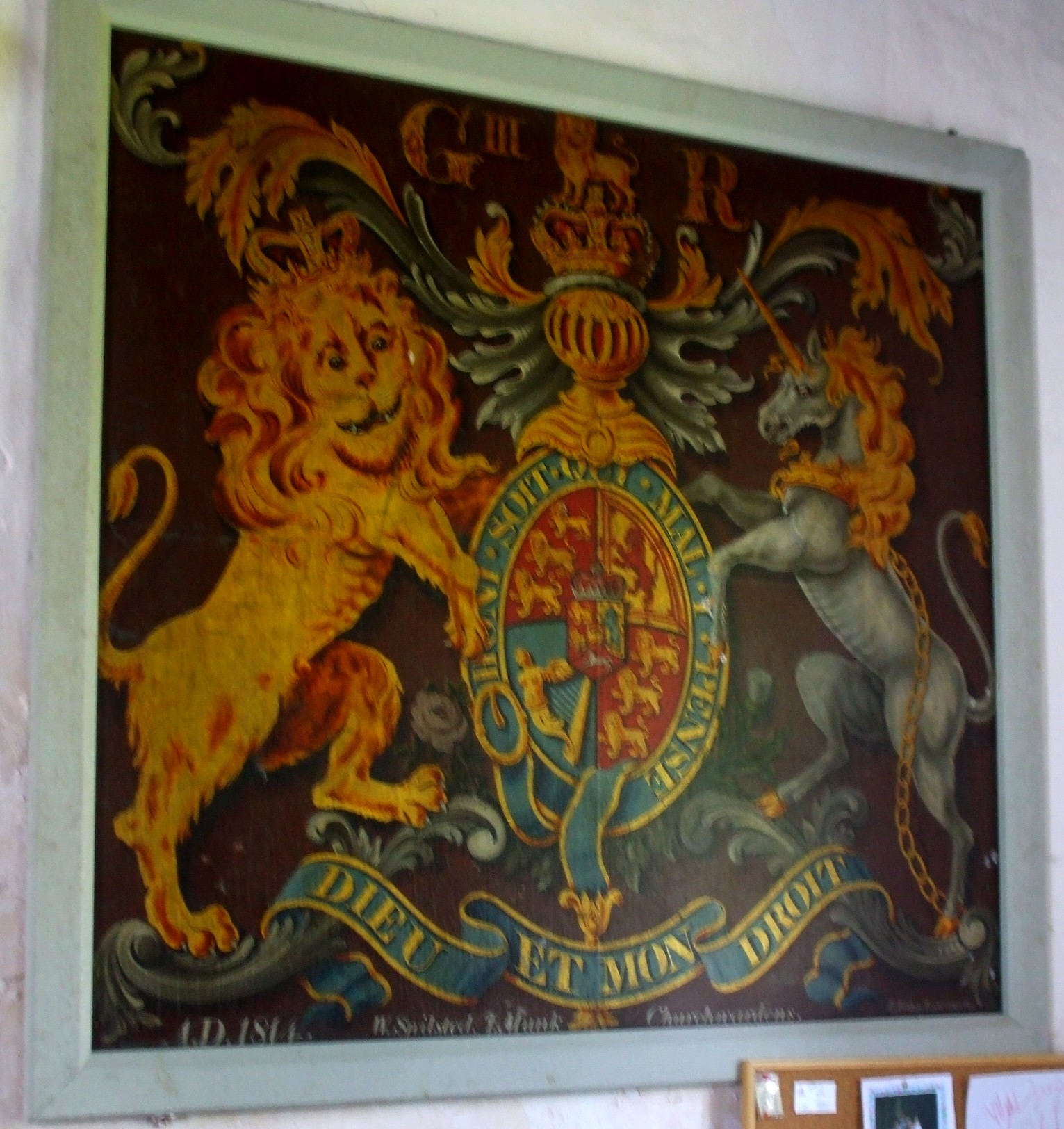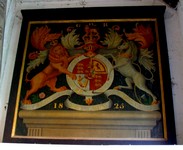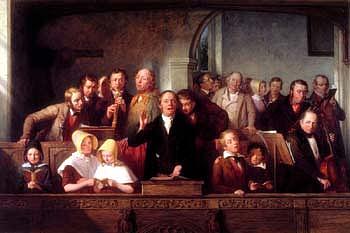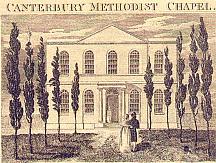|

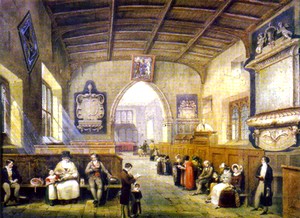 In the mid to late 19th century, the inside of most churches underwent radical changes and most, if not all, of the Georgian fittings were removed by reforming Victorians. Previously, the nave (and maybe side aisles, too) were filled with high-sided box-pews. The squire or Lord of the Manor may have had his own box pew near the chancel arch and these were usually very comfortably fitted out with baize lined walls, cushioned seats and sometimes rails fixed above with curtains and a stove inside to keep the occupants warm in winter. A triple- or double-decker pulpit was situated near the middle of the nave so that everyone could receive the benefit of the lengthy and hopefully edifying sermons; people came from miles around to hear a good preacher! There was often a gallery at the west end where the choir with instrumentalists sat, but these were usually replaced with an organ. The altar at the east end was surrounded by low communion rails and the Royal Arms were displayed in a prominent position, often above the chancel arch as in this picture. Nowadays, they have often been resited lower down on a side wall where they are less likely to suffer from direct exposure to sunlight. In the mid to late 19th century, the inside of most churches underwent radical changes and most, if not all, of the Georgian fittings were removed by reforming Victorians. Previously, the nave (and maybe side aisles, too) were filled with high-sided box-pews. The squire or Lord of the Manor may have had his own box pew near the chancel arch and these were usually very comfortably fitted out with baize lined walls, cushioned seats and sometimes rails fixed above with curtains and a stove inside to keep the occupants warm in winter. A triple- or double-decker pulpit was situated near the middle of the nave so that everyone could receive the benefit of the lengthy and hopefully edifying sermons; people came from miles around to hear a good preacher! There was often a gallery at the west end where the choir with instrumentalists sat, but these were usually replaced with an organ. The altar at the east end was surrounded by low communion rails and the Royal Arms were displayed in a prominent position, often above the chancel arch as in this picture. Nowadays, they have often been resited lower down on a side wall where they are less likely to suffer from direct exposure to sunlight.
Box Pews
Box pews were usually owned and maintained by the better off members of the parish and the "poorer sort" had to stand or make do with benches along the side walls - hence the expression
"the weak go to the wall". In Victorian times, when most box pews were removed, and replaced by the more familiar bench-type pews, many extra "free" seats were created for the less well-off.
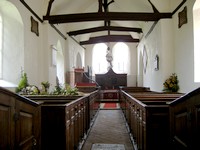
St.Leonard, Badlesmere
|
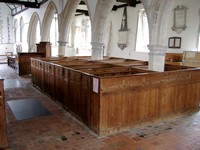
St.Augustine, Brookland
|
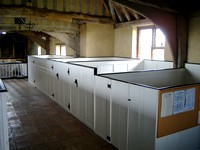
St.Thomas a Becket, Fairfield
|
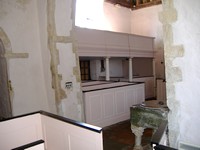
St.Clement, Old Romney
|
|
|
Galleries
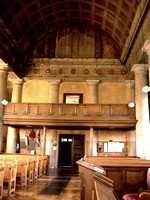 If a choir was formed to lead the congregation in the musical part of the service, a space had to be created for them, either a special pew, a "Singing Seat", or a gallery was built, usually at the west end where there was some space. Often there was a special music table with sloping sides on which to rest the music books. Such a gallery required a faculty, ie planning permission from the church authorities. Some galleries were built to accommodate well-to-do families or to provide extra seating for the congregation. The gallery at Mereworth (right) was almost certainly built for the family at the 'big house'. If a choir was formed to lead the congregation in the musical part of the service, a space had to be created for them, either a special pew, a "Singing Seat", or a gallery was built, usually at the west end where there was some space. Often there was a special music table with sloping sides on which to rest the music books. Such a gallery required a faculty, ie planning permission from the church authorities. Some galleries were built to accommodate well-to-do families or to provide extra seating for the congregation. The gallery at Mereworth (right) was almost certainly built for the family at the 'big house'.
At Pembury parish church, the vestry resolved in 1822 to "erect an additional gallery for the better promoting the Psalmody of the said Church" and they paid Edward Gower £20 to build it. |
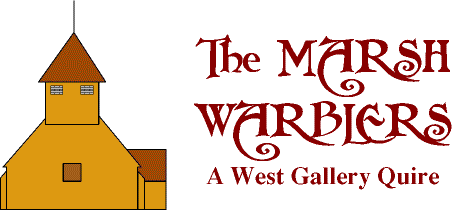
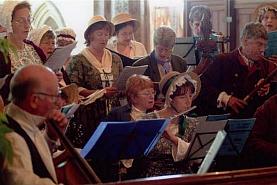
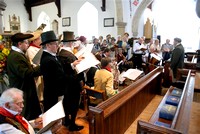
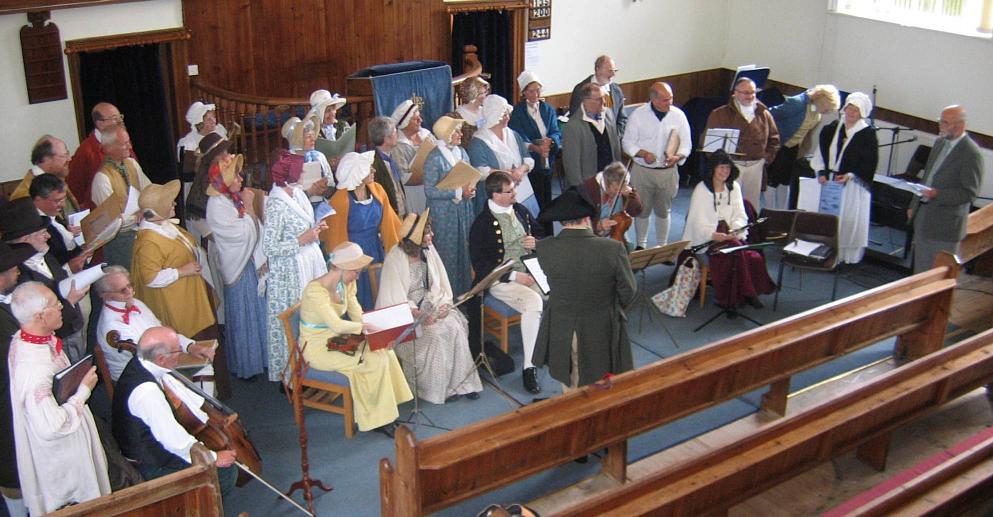
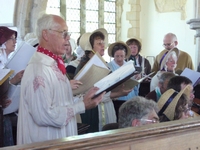

 In the mid to late 19th century, the inside of most churches underwent radical changes and most, if not all, of the Georgian fittings were removed by reforming Victorians. Previously, the nave (and maybe side aisles, too) were filled with high-sided box-pews. The squire or Lord of the Manor may have had his own box pew near the chancel arch and these were usually very comfortably fitted out with baize lined walls, cushioned seats and sometimes rails fixed above with curtains and a stove inside to keep the occupants warm in winter. A triple- or double-decker pulpit was situated near the middle of the nave so that everyone could receive the benefit of the lengthy and hopefully edifying sermons; people came from miles around to hear a good preacher! There was often a gallery at the west end where the choir with instrumentalists sat, but these were usually replaced with an organ. The altar at the east end was surrounded by low communion rails and the Royal Arms were displayed in a prominent position, often above the chancel arch as in this picture. Nowadays, they have often been resited lower down on a side wall where they are less likely to suffer from direct exposure to sunlight.
In the mid to late 19th century, the inside of most churches underwent radical changes and most, if not all, of the Georgian fittings were removed by reforming Victorians. Previously, the nave (and maybe side aisles, too) were filled with high-sided box-pews. The squire or Lord of the Manor may have had his own box pew near the chancel arch and these were usually very comfortably fitted out with baize lined walls, cushioned seats and sometimes rails fixed above with curtains and a stove inside to keep the occupants warm in winter. A triple- or double-decker pulpit was situated near the middle of the nave so that everyone could receive the benefit of the lengthy and hopefully edifying sermons; people came from miles around to hear a good preacher! There was often a gallery at the west end where the choir with instrumentalists sat, but these were usually replaced with an organ. The altar at the east end was surrounded by low communion rails and the Royal Arms were displayed in a prominent position, often above the chancel arch as in this picture. Nowadays, they have often been resited lower down on a side wall where they are less likely to suffer from direct exposure to sunlight.




 If a choir was formed to lead the congregation in the musical part of the service, a space had to be created for them, either a special pew, a "Singing Seat", or a gallery was built, usually at the west end where there was some space. Often there was a special music table with sloping sides on which to rest the music books. Such a gallery required a faculty, ie planning permission from the church authorities. Some galleries were built to accommodate well-to-do families or to provide extra seating for the congregation. The gallery at Mereworth (right) was almost certainly built for the family at the 'big house'.
If a choir was formed to lead the congregation in the musical part of the service, a space had to be created for them, either a special pew, a "Singing Seat", or a gallery was built, usually at the west end where there was some space. Often there was a special music table with sloping sides on which to rest the music books. Such a gallery required a faculty, ie planning permission from the church authorities. Some galleries were built to accommodate well-to-do families or to provide extra seating for the congregation. The gallery at Mereworth (right) was almost certainly built for the family at the 'big house'.
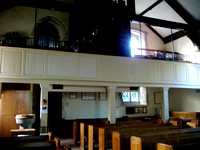

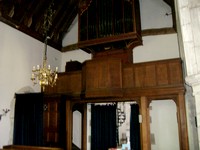
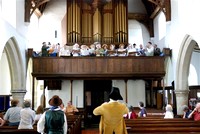
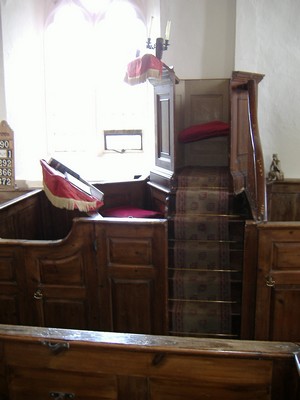
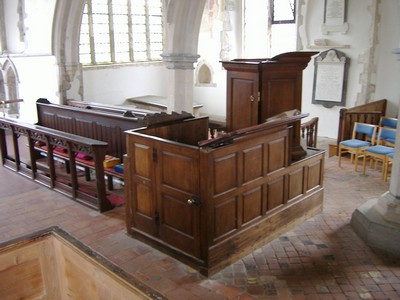
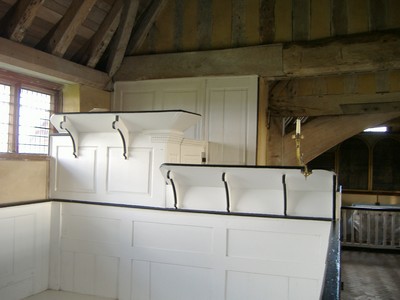
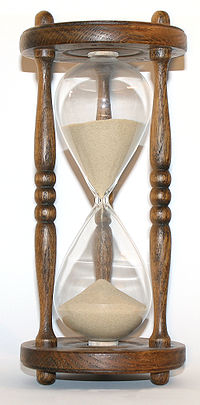 Not surprisingly, the more elderly members of the congregation tended to doze off and a "Sluggard-waker" was appointed to patrol the church to keep an eye open for any offenders. Men would be prodded with a stick which had something softer, such as feathers, on the other end for the fairer sex. At Benenden, John Barber was paid 8s in 1792 for "walking the church".
Not surprisingly, the more elderly members of the congregation tended to doze off and a "Sluggard-waker" was appointed to patrol the church to keep an eye open for any offenders. Men would be prodded with a stick which had something softer, such as feathers, on the other end for the fairer sex. At Benenden, John Barber was paid 8s in 1792 for "walking the church".
